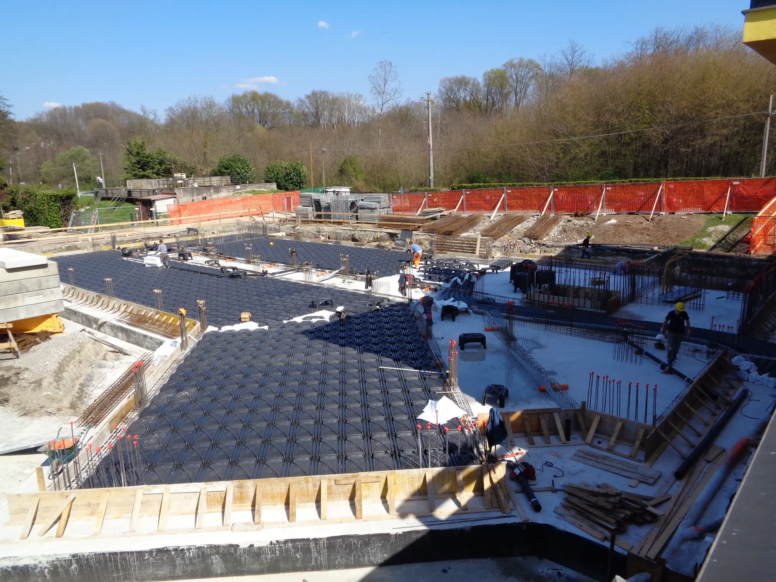
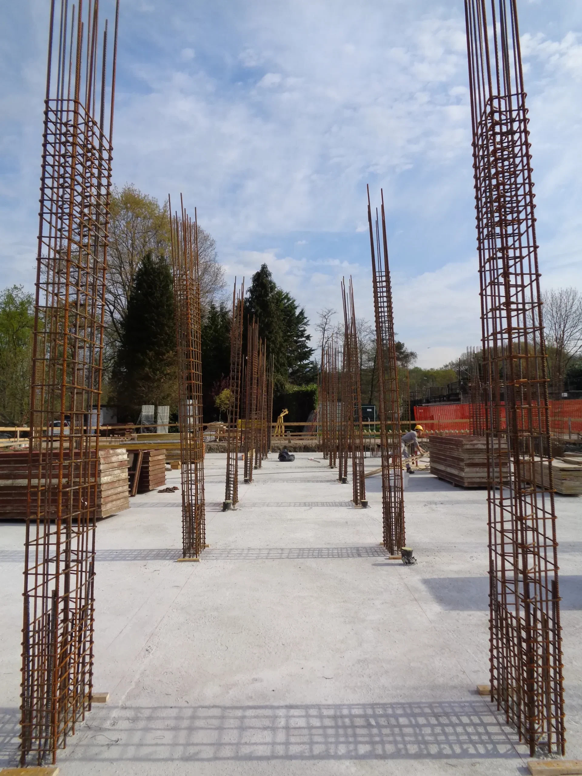
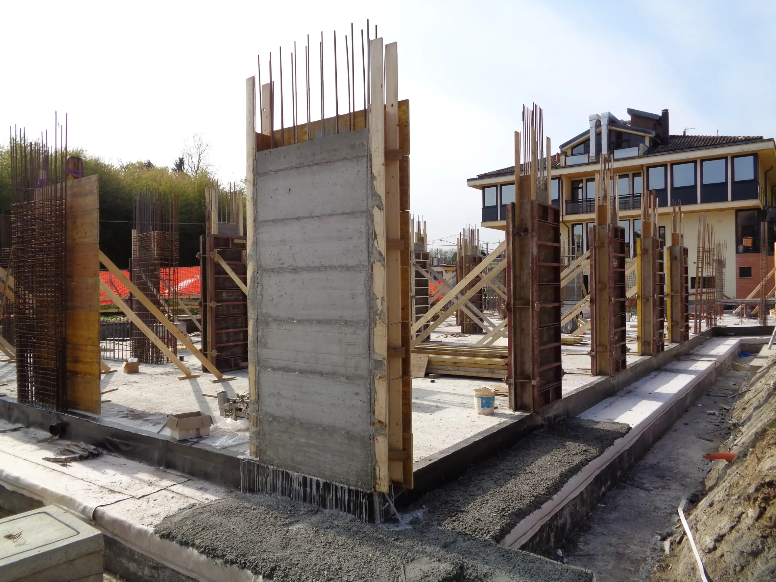
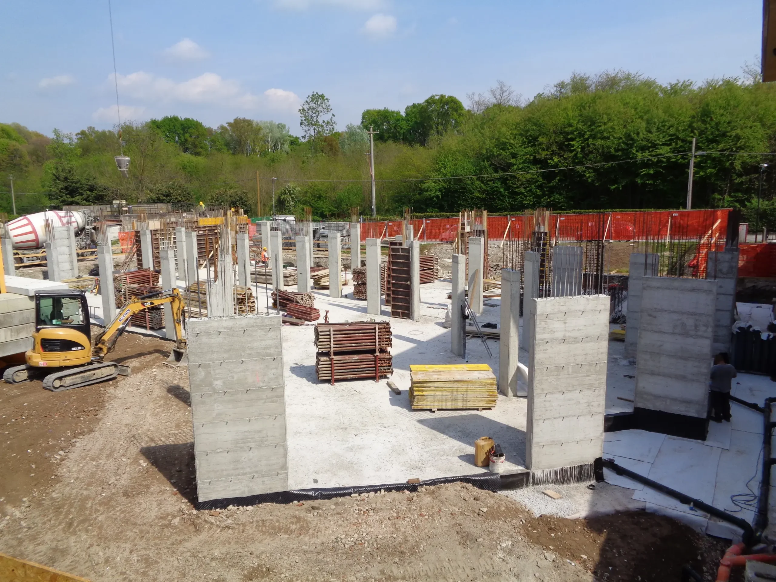
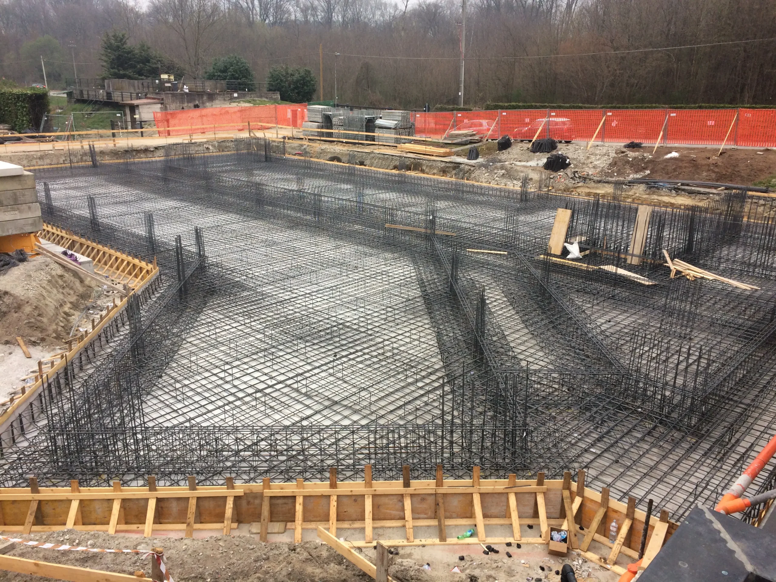
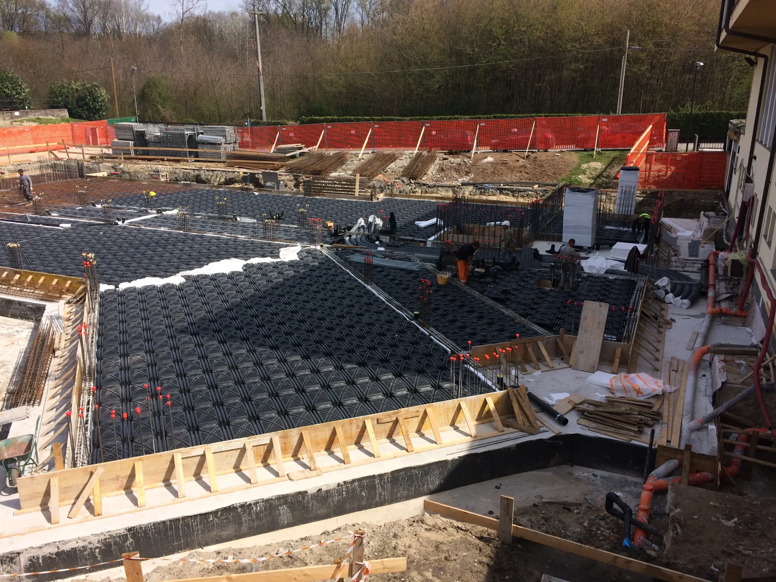
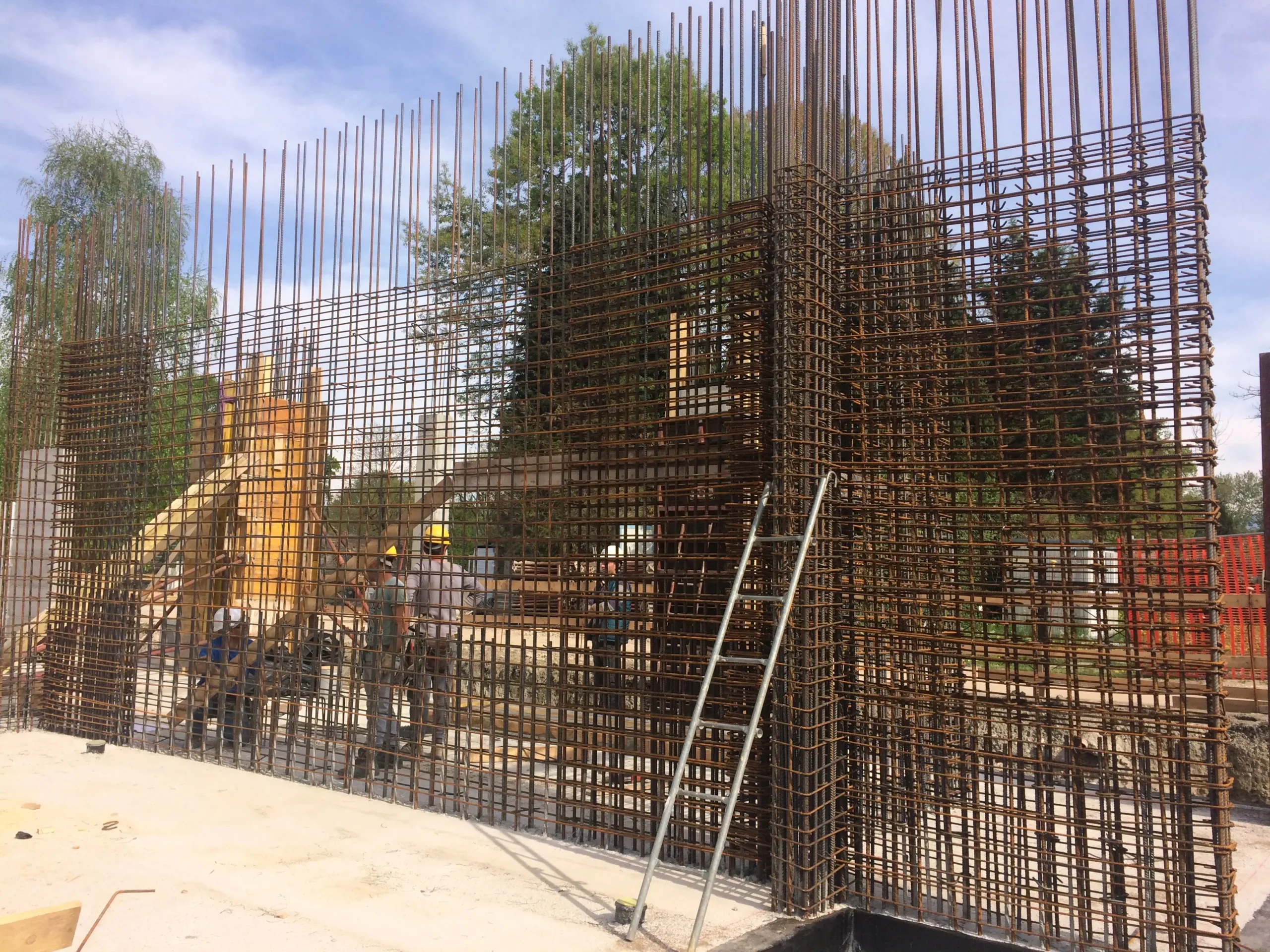
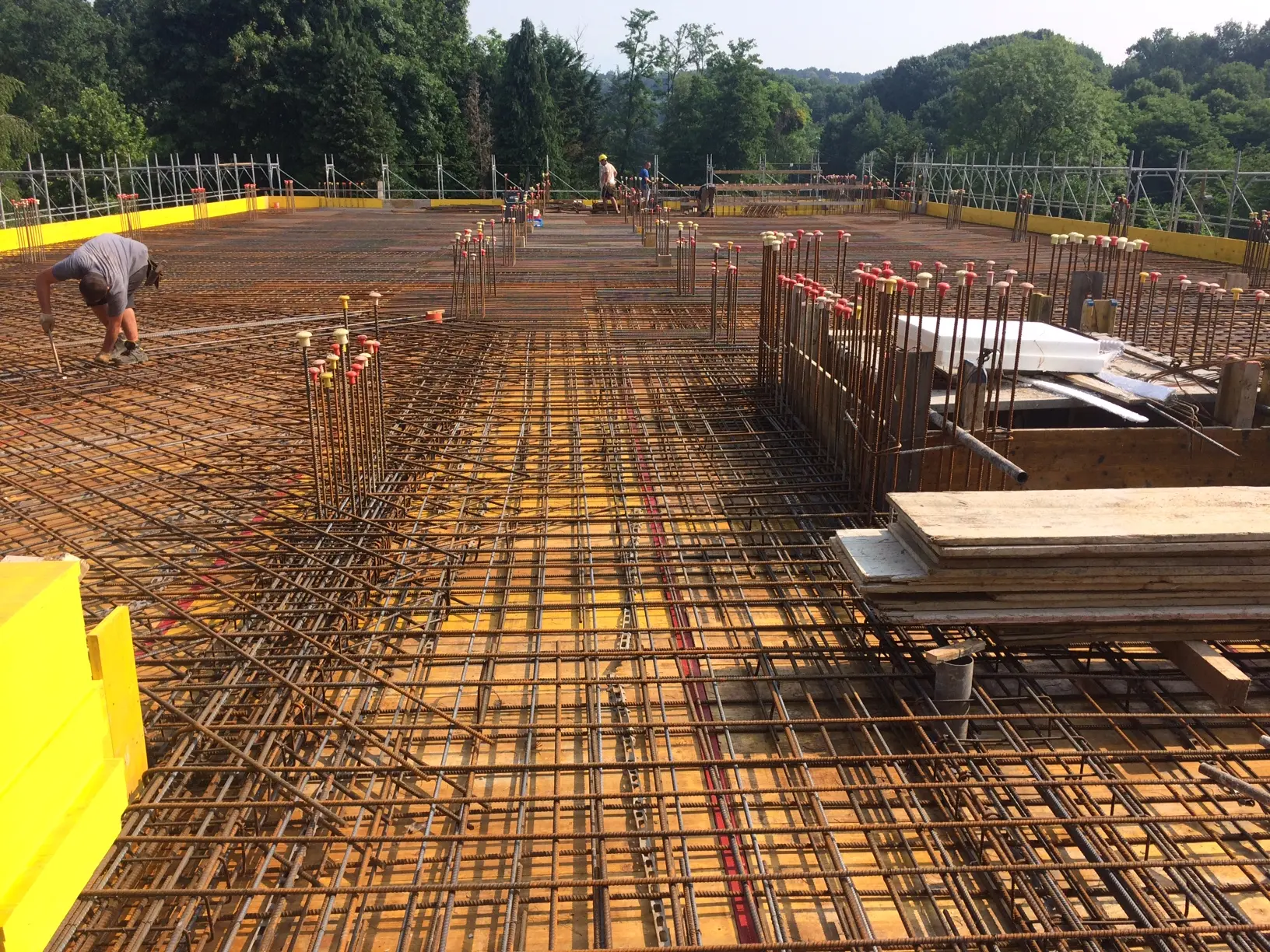
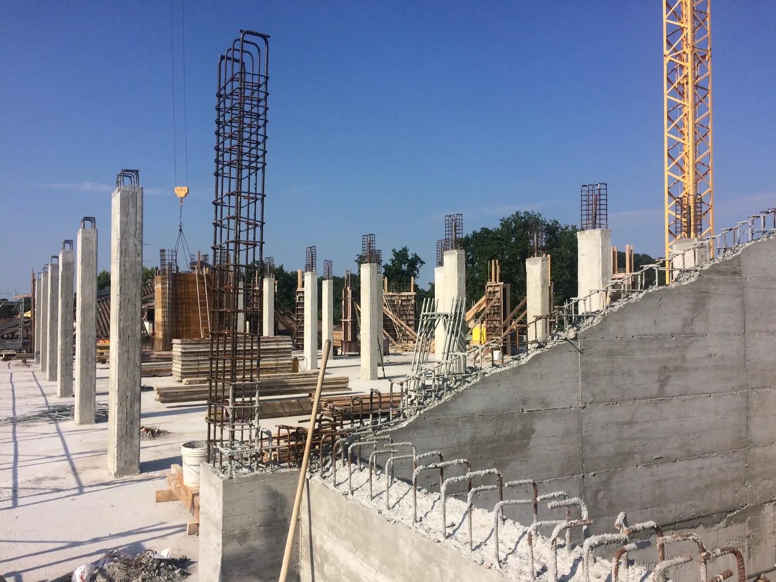
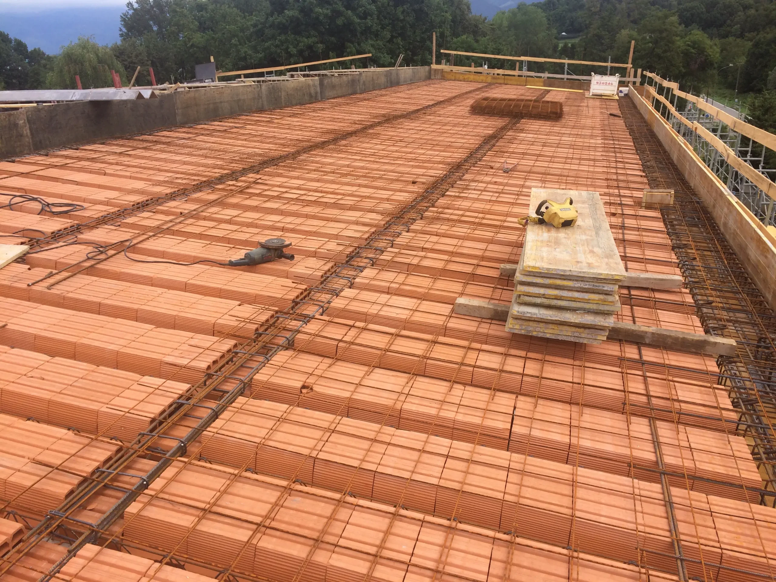
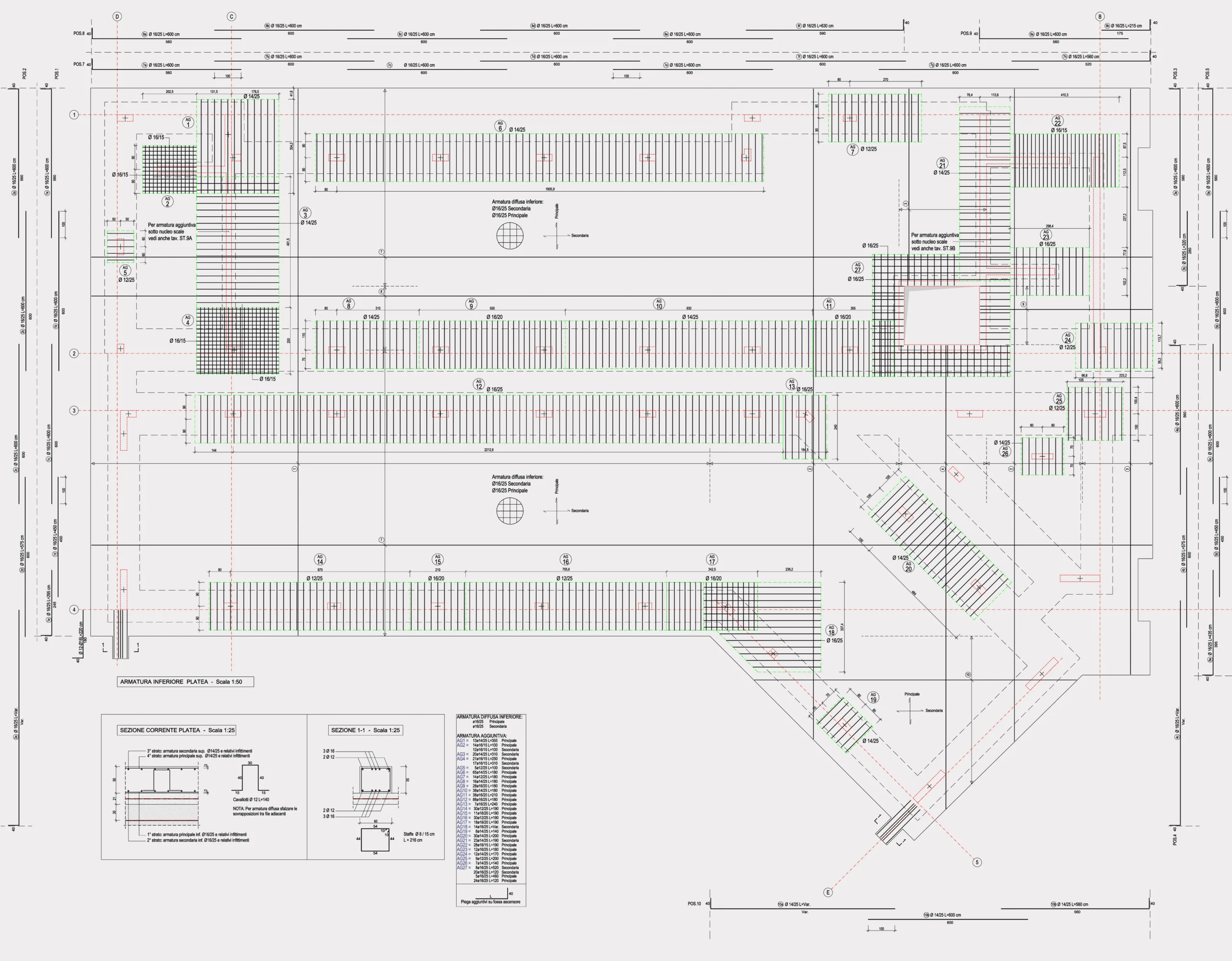
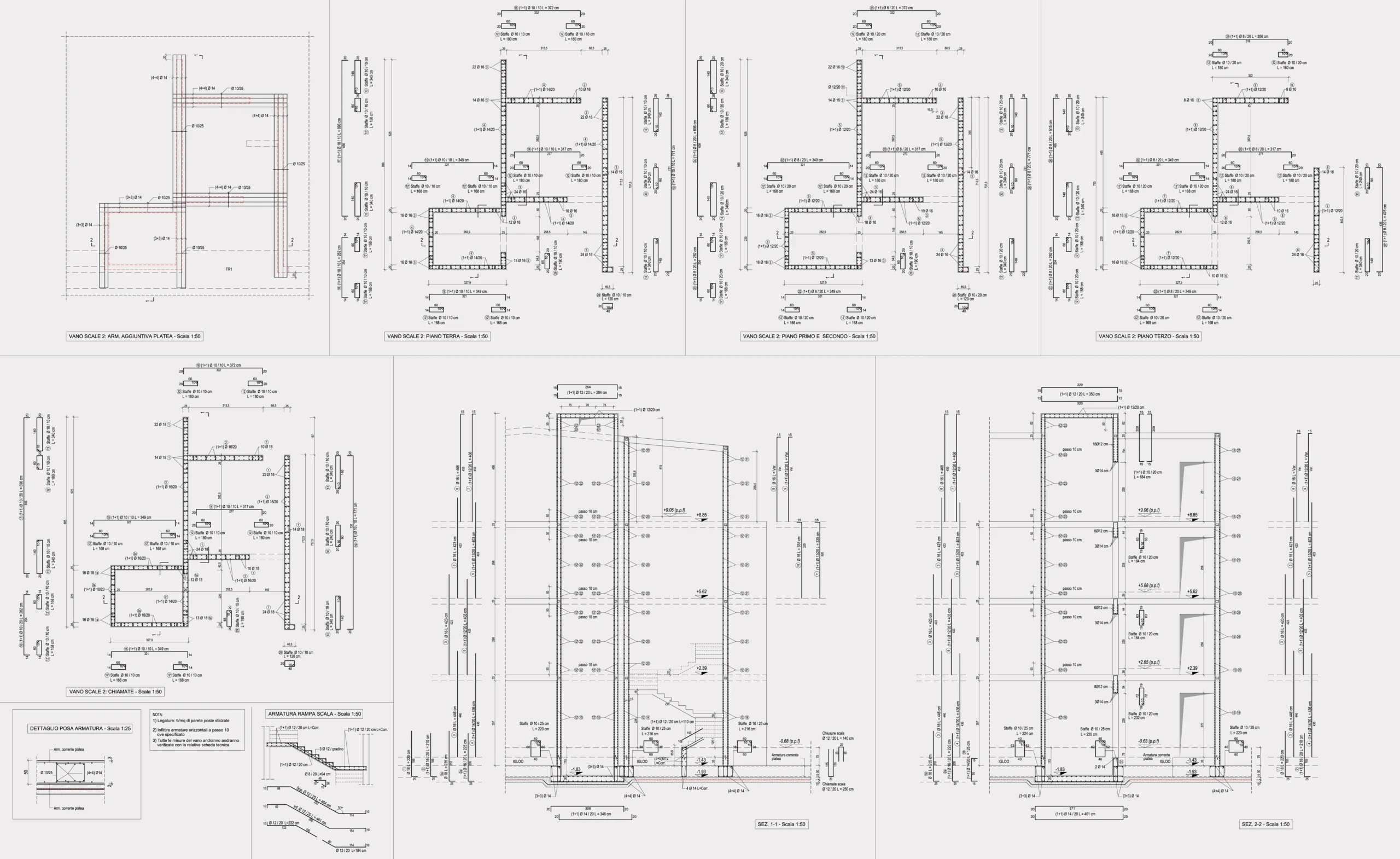
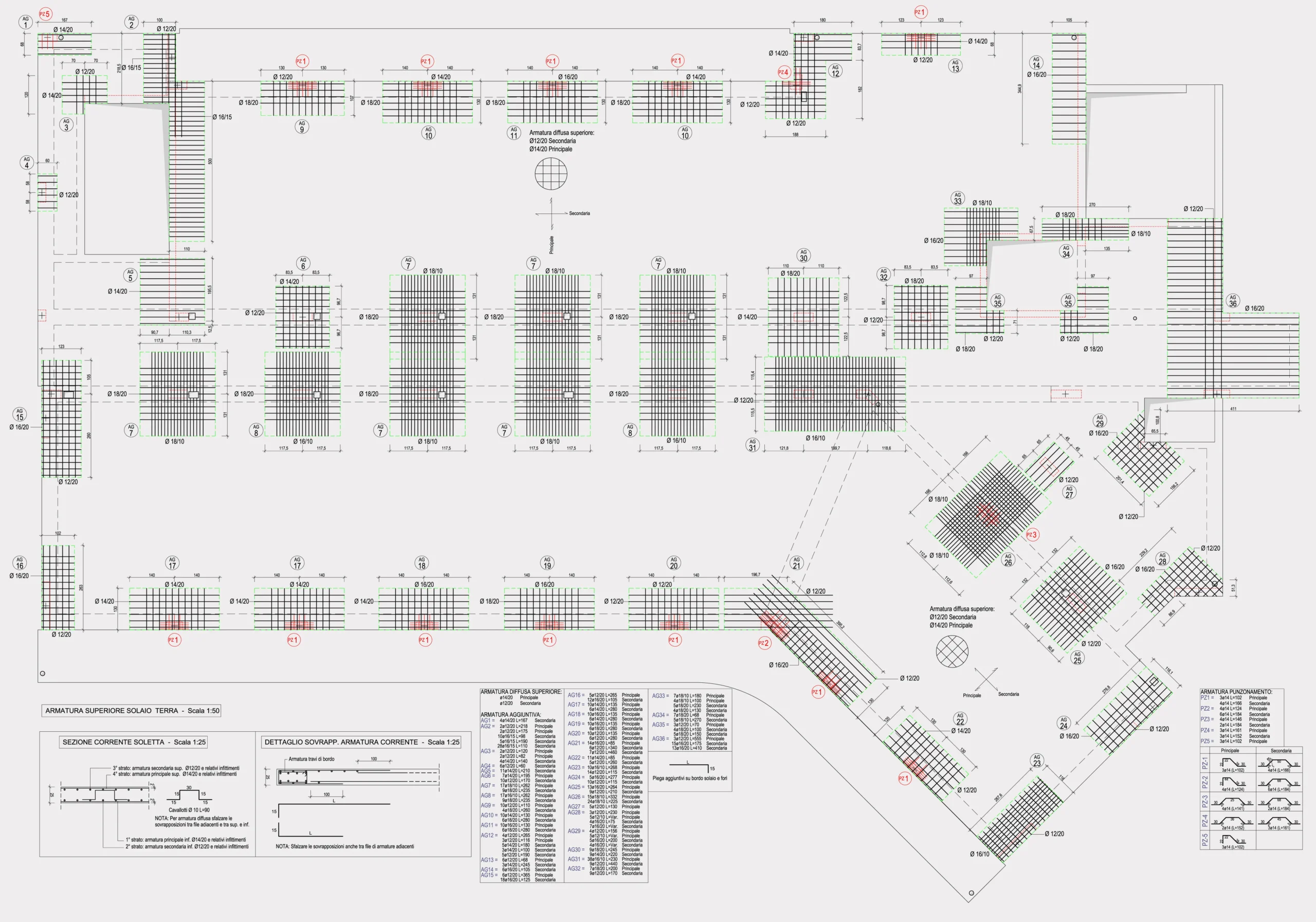
EXPANSION OF CARE RESIDENCE “VILLA FIAMMETTA”
The project involves the expansion of the current social care residence for the elderly, with a new four-floor building for a total of approximately 2400 m2. Despite the rather regular geometry of the building, the complexity of the structural design involved the placement in a site with the presence of a water table close to the surface layers and the study of a structural grid suitable for ensuring large spaces free from interference, as well as the containment of the thicknesses of the floor slabs and roof to respect the connection levels with the existing structure. This led to the choice of a structure entirely in reinforced concrete with a ribbed slab under the entire site of the building, elevation pillars in an appropriate position, bracing stair cores, full-type bidirectional inter-floor slabs and a brick-cement solution was used exclusively for the roof. The greatest care in the design of the executive details, as well as prompt construction management, allowed the achievement of an excellent result.